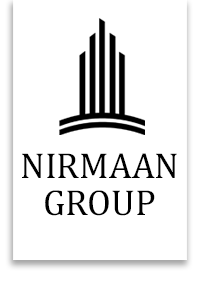
NIRMAAN HEENA
Tucked away from the city’s hustle-bustle and equally accessible to it, Vile Parle East is the city's most luxurious and peaceful residential location. With Vile Parle Station, Western Express Highway and Airport being just 3 mins walk from home, accessibility here will be the new luxury.
Minutes away from fine-dining restaurants, cafes, retail and entertainment destinations, healthcare facilities and educational institutions, Nirmaan Heena offers you the best of both worlds with comfortable 1BHK & 3BHK homes. This could be your dream home to live a more sustainable and minimalist lifestyle.

Amenities

CCTV

Fitness centre

Terrace Garden

Entrance Lobby

Elevators

Fire Fighting System

Car Parking

Senior Citizen Seating
External Amenities
- RCC frame structure, earthquake and wind resistant designed.
- Premium finished entrance Lobby.
- Car parking space.
- Elevators with two hours fire rated doors and auto rescue device (ARD).
- Advance secure fire fighting system for the entire building.
- CCTV surveillance in designated common areas.
- Durable weather proof exterior emulsion paint for long lasting finish
- Rain water harvesting system.
- Well designed green spaces and outdoor seating areas.


Internal Amenities
- Concealed electrical copper wiring with decorative modular switches and MCB systems.
- Sufficient power outlets and light points provided.
- Provision for cable tv, intercom and internet connection.
- Well arranged living area along with dinning space.
- Vitrified flooring in living, dinning and passage.
- Powder coated or anodized aluminium sliding windows.
- Granite platform, service platform and vitrifed dado above platform.
- Scratch resistant stainless steel sink.
Floor Plan
Book Your Dream Home
Gallery
Credits
Design Architect
KARCH ARCHITECTS
Elevation Design
Jash Kadakia Design Studio
Architect
R Design Architects
Legal Advisor
Adv. Kirti Nagda
MEP Consultant
Electro - Mech Consultant
Principle Architect
Pranjal Mehta
RCC Consultant
Abhijeet Phatarpekar

Site Address:
New Heena CHSL, Junction of Tilak Mandir Road & Malviya Road, Vile Parle East, Mumbai- 400057
MahaRERA Registration NO.: P51800056079
View details at http://maharera.mahaonline.gov.in
A PROJECT BY: NIRMAAN GROUP












